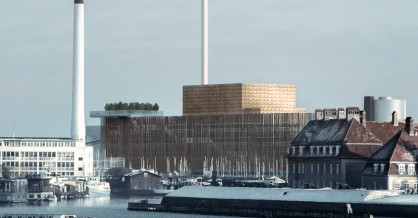04/05-15
-
Pressemeddelelse
Green energy enclosed in a forest
 Gottlieb Paludan Architects has been selected as the winner of an extensive competition to design the new biomass unit on the Amagerværket power plant. The power plant is located just 2 km from Copenhagen downtown, and Greater Copenhagen Utility has very high demands to the architectural design of the massive building.
Gottlieb Paludan Architects has been selected as the winner of an extensive competition to design the new biomass unit on the Amagerværket power plant. The power plant is located just 2 km from Copenhagen downtown, and Greater Copenhagen Utility has very high demands to the architectural design of the massive building.
The new biomass-fired CHP unit at Amagerværket, called BIO4, is built as part of Greater Copenhagen Utility and Copenhagen Local Authority's joint ambition to create the world's first CO2-neutral capital by 2025. Thus, BIO4 is a prestige project, not just for Greater Copenhagen Utility, but also for Copenhagen itself. Claiming first prize in the anonymous competition, Gottlieb Paludan Architects confirms its position as a leading architect advisor within energy and utilities.
The CHP plant in the middle of Copenhagen
The BIO4 unit will occupy a very central position in the Copenhagen cityscape, situated only 2 km from downtown and across from the old fortress Kastellet and diagonally behind the Copenhagen Opera House. For that very reason, the architectural expression of the 46-metre building played a crucial role in this competition. Creative Director and partner with Gottlieb Paludan Architects, Jesper Gottlieb, describes the winning architectural vision as follows:
"The recurrent theme in our proposal is the forest as a place and a source of CO2-neutral biofuel. We develop the forest theme in the design of the façade by hanging tree trunks, which create surprising aesthetic and spatial experiences both from afar and close up. The trunks' lifetime is more than 30 years, and if the trunks are worn out before the phasing out of the power plant, the trunks will be grinded to wood chips and fired into the plant's furnaces. The forest theme finds further development in the master plan, where native plant species create a green and luxuriant environment surrounding the CHP plant," explains Jesper Gottlieb.
A new dome for Copenhagen
The building envelope behind the trunks will also contribute to the strong architectural expression. "The façade behind the trunks will be clad in gold-colored metal sheets which will reinforce the natural glow of the forest. And the top of the boiler house which is visible above the trunk façade will be covered in golden-colored cassettes which will reflect the light, creating a new distinct dome on the Copenhagen skyline," says Jesper Gottlieb.
Viewing and information platform in one
The vision is for the BIO4 unit to become a beacon for sustainable heat production and an excursion spot for tourists and Copenhageners alike. Visitors are invited to move through the forest of tree trunks via a spectacular staircase, from which a glimpse may be caught of the sustainable energy production. The stairs lead to a viewing platform rich in plants, which will also work as an information platform, where visitors have the opportunity to learn more about energy consumption and production as well as sustainability. "In this way, we create a story that you can actually enter, a story about the forest and about the transition to sustainable energy," concludes Jesper Gottlieb.
Contact details and further information
For statements and further technical information, please contact:
Creative Director Jesper Gottlieb, architect MAA, on T: 45 4057 5700 or E: jg@gottliebpaludan.com.
Head of department, Energy
Pressekontakt
Sten Sødring
head of communication and development
+45 41 71 82 00
+45 40 79 02 20






